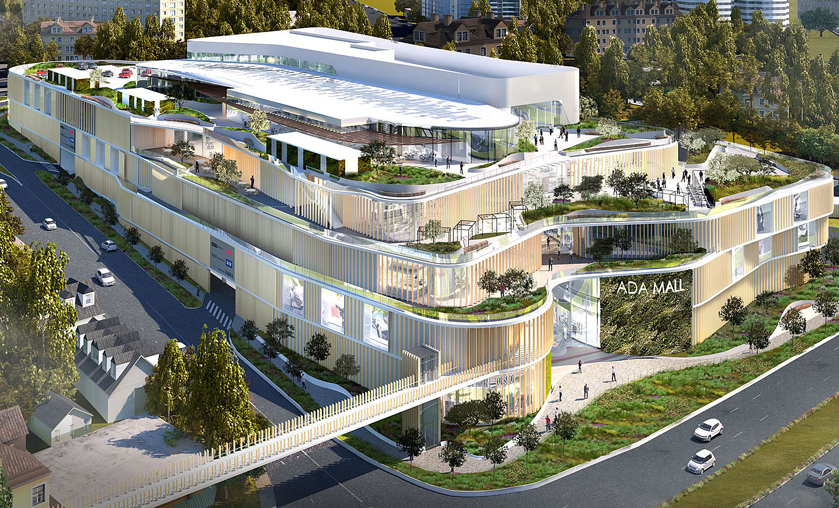About the project
Ada Mall shopping center
Ada Mall will primarily differ by placing focus not just on shopping outlets enclosed in an enormous windowless box, but by featuring numerous green areas and open air balconies. The entire building has been derived from the shape of a lake and its architecture is inspired by the enchanting environment it is situated in.
More than 34,000 m2 of space will encompass five floors of commercial space and three underground levels of an underground parking lot with around 1,000 parking spaces, belonging to a single whole. The shops will be located on the first three floors, whereas the fourth and the fifth one will be multifunctional, featuring special working hours, so that they would be available to visitors late at night as well. Furthermore, the entire center will be built in line with the LEED Gold/Platinum standards. One of its special features will be data systems, the so-called smart systems, which monitor the number of visitors, their movements, and manage the entire equipment accordingly, leading to a considerable increase in comfort on the one hand and a reduction in the expenditure of energy sources on the other.
Ada Mall will offer a unique shopping experience through the presence of brands not available in our country so far. Of course, the already present brands will be given a makeover. We’ve paid great attention to the gastronomy offer, which will be increased several times compared to what Belgrade has been offering so far. Small artisan stands for more discerning customers are a new feature, kind of like Mercato Centrale in Florence, Mercado de San Miguel in Madrid or Eataly (NY, Milan...), as well as fine dining restaurants.
Text source ekapija
Video source GTC Serbia
























